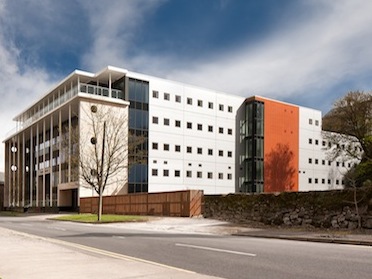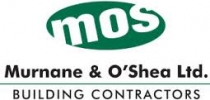Phoenix House Development, Cork
Phoenix House is a prestigious new 10,000m2 office development building located in the heart of Cork City docklands development area. This state of the art building will benefit from the most Energy Efficient Building Fabric and Heating and Cooling Technologies to ensure minimal environment impact and running costs.
SE Systems were proudly awarded the contract as Specialist Sub-Contractors responsible for the internal shell and core fit-out works of Phoenix House. Murnane and O’ Shea ltd were the main contractor.
The scope of work for this project is detailed as follows:
Specialist Thermal Partitions | Acoustic Stud Partitions | Moisture Resistant Partitions | Fire Protection Works | Suspended Grid & Tile Ceilings | Metal Framed Plasterboard Ceilings | Decorative Plasterboard Bulkheads | Wall Dry Lining Systems | Render Systems.
The Contract also included the following:
Bespoke Joinery Installations | Light Oak Veneered Timber Fire Doors With Featured Glazed Panels and Hard Wood Embellishments | Hardwood Oak Skirtings | Window Boards Installation | Staircore Balustrades.
This project was delivered on time and within budget.
As Specialist Contractor for this Project, SE Systems carried out the following roles:
- Project Management.
- Health and Safety Co-Ordinator.
- Appointment and Management of Sub-Contractors to include all trades.
- Scheduling of Work Programmes and administration of weekly site meetings.
- Co-ordination of Services.
- Quality Control of all Energy Upgrade Measures.
- Maintenance of SEAI - Technical and Quality Standards.
The success of this project lies mainly in the innovative partnership approach with Murnane and O Shea ltd.










